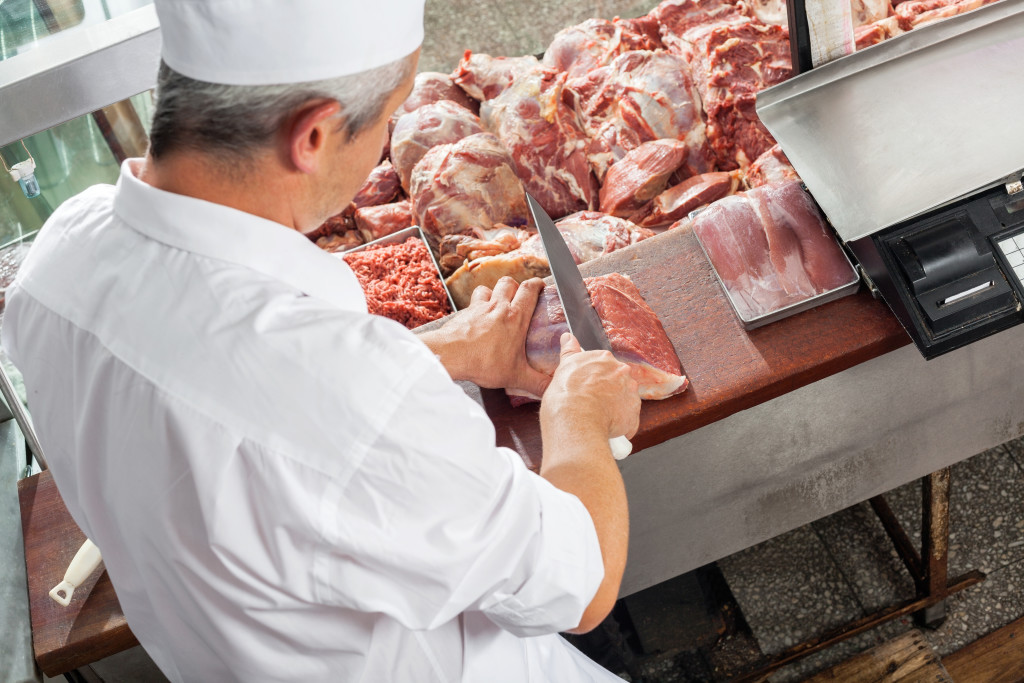Butchery Design & Fit Outs
Butchery Design & Fitouts
To many, it may seem like there isn’t much freedom of choice when designing and fitting out a butchery. A lot of butcheries seem to look the same, with similar shop layouts and mostly stainless steel fit outs. But like restaurants and cafés, in reality, designing and fitting out a butchery is a complex process, as you’ll have a lot of options to choose from regarding style, materials, design, layout, and many more elements of your shop. Not only do you have to take these features into account in design and implementation stage, but you also have to ensure that your butchery is functional and hygienic. That’s why the team at Matty’s is committed to helping you design a butchery that is tailored to your unique needs and specifications.
Remember – your butchery can be just as, if not more, stylish than any other commercial establishment. With careful planning of the elements listed below and a good design, anything is possible.
You may be retailing meat, but that doesn’t mean your butchery has to be completely decked out in white tiles and grey stainless steel. You can choose any atmosphere you like, you could have wooden finishes for a more rustic feel or coloured and patterned tiles to liven up the store – most styles can be catered for, and making sure your butchery looks more like a store than a hospital will be good for business!
Make your customers feel like they’re walking into a friendly small business rather than an abattoir. Experiment with materials and colours to bring some character to your butchery, so that your customers are more likely to shop with you again and again.
Butchery Layout Functionality
Having a cool room, a counter and cash and receiving space isn’t enough to deem your store functional. You must also think about the convenience of your butcher equipment and area so that you can go about your day to day operations without a hitch. This is important because when your butchery is busy, you want to be running your store as smoothly and efficiently as possible. A great butchery design ensures that you can receive deliveries, prepare orders and complete transactions with ease. If you have more staff, then you want to ensure your design enables them enough freedom of movement without getting in the way of each other or customers.
A functional butchery design also ensures that your store is keeping up with any relevant Occupational Health & Safety guidelines. Think about the ways in which you and your staff practice good safety and hygiene so that you can work with your butcher shop designers to create a place that makes practicing these steps as easy as possible.
Organising your space
There’s no question that the right small and large butcher shop design will enhance the profitability of your business. This includes how you organise your meat store. If you want, you could divide your store into small sections to make it easier for your customers to navigate and view the different meats you have on offer. You could have prepacked meats in one corner and unpacked meats in another, or you could arrange your meats by the animal; beef in one area, chicken in another, and so on. Think about your specific client base. Do they often ask you about a certain meat that you have? Well then you may want to make that meat more easily visible. Always think about how the customer is viewing and selecting their meat, because how you present it will invariably affect your sales.
How Matty’s Equipment can help you out?
Our team provides the highest quality commercial fit outs, equipment and appliances. If you design your butchery with us, you can avoid the hassle of having to deal with multiple contractors and suppliers. Best of all, we’ll guide you through the whole design and fit out process so that you’re getting the exact butchery you want.
See more hospitality fit outs & commercial kitchen design links: cafe design & fit outs in Sydney and butcher equipment: meat slicers & meat mincers.



